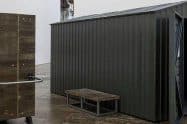The Dr Chau Chak Wing Building is an iconic piece of architecture located at the University of Technology Sydney. It stands out because it is the first building in Australia to be designed by world-renowned architect Frank Gehry.
The tower is named in honour of Dr Chau Chak Wing, an Australian man of Chinese descent who donated millions of dollars for its construction.
Dr Chau Chak Wing Building UTS, Architecture, Interior, Address, Sydney
The building houses a 240-seat tiered auditorium, a 120-seat lecture theatre, and collaborative classrooms. Two oval classrooms are designed to allow the lecturer to be part of the students for a more collegiate approach to lecturing. All the rooms at the iconic Dr Chau Chak Wing Building are fitted with modern technology to improve learning.
With such a distinct design, this building attracts visitors all year round. It is also a reminder of Gehry’s vision to create a trunk and core of activity whose branches will allow people to link up and do their work in a cohesive environment.
A closer look at the building’s design reveals its two peculiar external facades. One is made of undulating brick, which subtly references the rich heritage of urban bricks in Sydney. The other is made of huge angled glass sheets that create fractured mirror images of the university’s surrounding buildings. Inside, the stainless steel stairway in the main lobby is one of the most outstanding sculptural forms of art.
Some fun facts about this building include that it has only one straight column and a sharpest angle of 72 degrees. Additionally, 320,000 bricks were placed by hand to create the facade’s appearance, and more than 1500 workers were on-site during its construction.
The best spot to appreciate this architectural wonder is from the adjacent ABC Building.
The Dr Chau Chak Wing Building is a spectacular landmark and one of Sydney’s must-see icons.

























































































Do You Have a Question to Ask?