The Sydney Open is an event that offers a chance to explore the city’s most historic and significant buildings, religious structures and architectural monuments.
Come and participate in this event and explore some of the city’s best architectural accomplishments. If you love history, architecture, and design, you’ll love the Sydney Open!
Sydney Open 2025, Dates, Tickets, Building List, Times, & Program
Held over several Sundays throughout 2025–26, this carefully curated program opens the doors to select buildings under key themes, including Adaptive Reuse, among many more. The revamped program makes Sydney Open more enjoyable, allowing visitors to engage with unique spaces throughout the year.
Designed to be viewed over the day, each Sydney Open event also unlocks so much more: a rare opportunity to hear fascinating insights and captivating stories from those ‘in the know’—global leaders in architecture, design, and placemaking, academics, and arts and culture experts.
Enjoy immersive experiences that peel back the layers to reveal the personalities, innovations, and historical contexts that brought these unique environments to life. These will give you a broader understanding and knowledge of our city’s architecture, history, and design.

































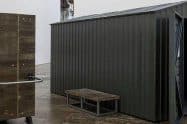



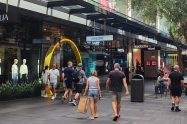

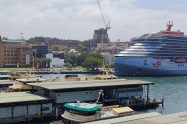
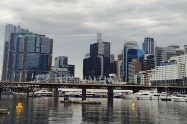
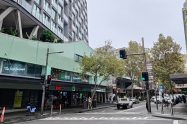
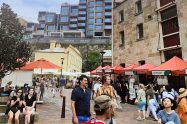
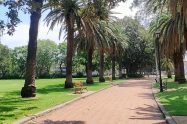
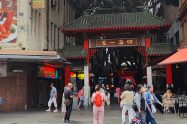

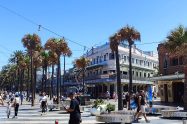
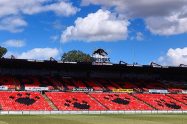
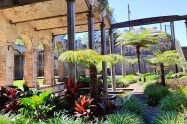











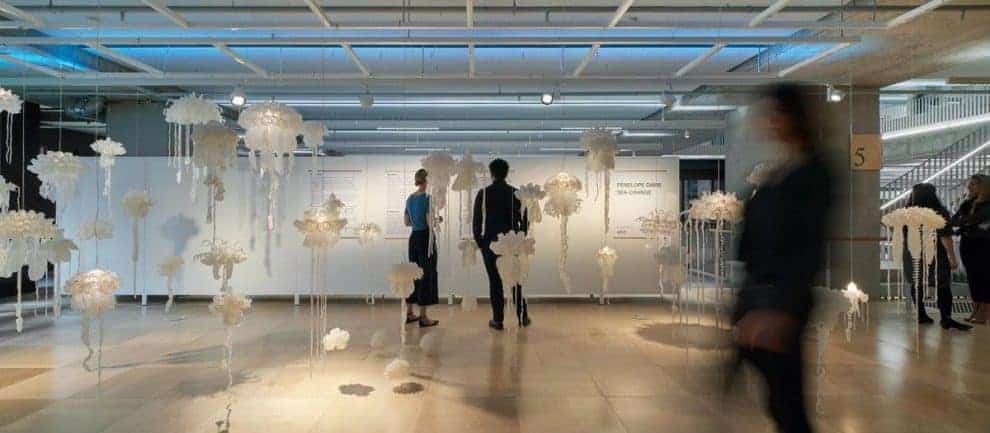




























Do You Have a Question to Ask?